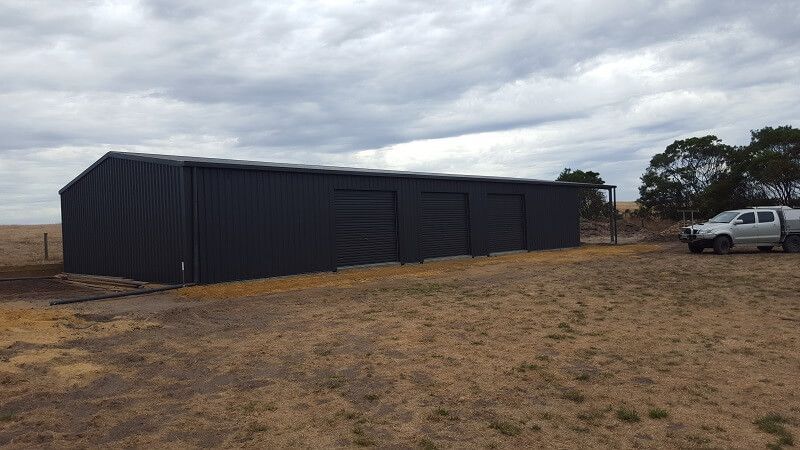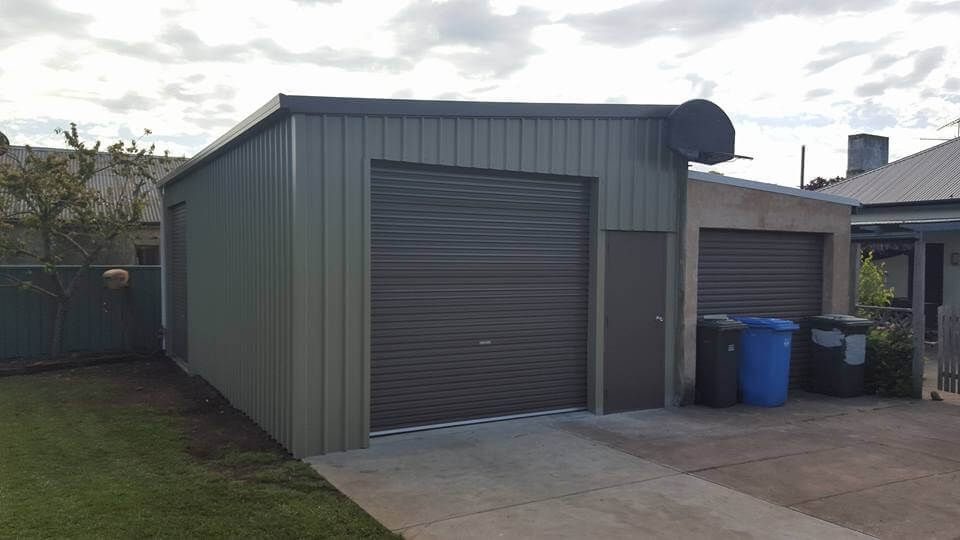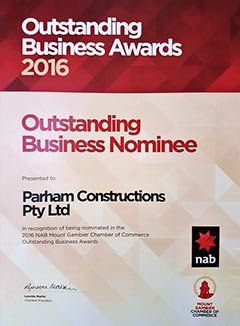Domestic Sheds & Carports
Our domestic sheds and carports are designed to suit the individual needs of our clients.
High Quality Domestic Sheds and carports
Our domestic sheds and carports are expertly designed, using custom steel design software, to suit your individual needs and are sourced from reliable, quality suppliers who we have been dealing with for years. All of our domestic sheds are affordable and made from extremely durable Australian BlueScope Steel.
Click on any image below to see a larger version and to read the specification on each shed.
2 pac painted structural steel frame in Pearl White Location: Mount Gambier
12.3m (L) x 9.25m (W) x 3.6m (H) largespan C-section shed Location: Glencoe
10.064m (L) x 4m (W) x 2.4m (H) c-section shed in colorbond Pale Eucalypt/Mist Green with 8.1m (L) x 1.9m (W) verandah with SHS duragalv posts Location: Mount Gambier
6.5m (L) x 3.5m (H) skillion carport with SHS duragalv posts, Classic Cream lockdeck roof and Manor Red flashings Location: Worrolong
9m(W) x 5m(L) carport with RHS duragalv posts Location: Mount Gambier
9.3m(L) x 3.9m(W) residential C-section shed Location: Mount Gambier
24m(L) x 9m(W) heavy domestic C-section shed with carport Location: Allendale East
16m (L) x 10m (W) x 3.6m (H) C-section shed with 22 degree roof pitch and eave overhangs Location: Penola
21m(L) x 19.5m(W) C-section American Barn with mezzanine Location: Woodcroft
9m(L) x 4.5m(W) residential C-section shed Location: Mount Gambier
9.21m (L) x 6.913m (W) x 3m (H) 3 bay colorbond shed in Nightsky with 2 x 2.5m (H) x 2.68m (W) roller doors and 1 x PA door Location: Moorak
Size: 5.2m (L) x 5.4m (W) x 2.4m (H) c-section garden shed with .9m (H) x 1.1m (W) windows, 2m (H) x 2,37m (W) roller door and concrete floor. Corrogated roof and steelclad walls in colorbond colour Pale Eucalypt/Mist Green. Shed also includes metal gutter guard, roof insulation, whirly bird and internal/external power Location: Mount Gambier.
9.3m (L) x 6.5m (W) 5° skillion carport with SHS duragalv posts and C150/19 trusses Location: Compton
9m (L) x 9m (W) x 3.6m (H) RHS duragalv frame with tophat purlins and girts. Zincalume corrugated iron roof and wall cladding. Stramit B-Series chain pull door with 2 x A-Series roller doors and 1 x Larnec PA door. Bolt to concrete design on a 100mm slab. Location: Worrolong
Custom designed shed to suit the clients specific needs. 12m (L) x 5m (W) x 4.2m (H) 10° gable with a 5m (W) x 3m (H) high 5° skillion. C-Section frame with z purlins and girts. TL5 roof and wall cladding in Surfmist
B-Series motorized roller door to allow the extra height for the boat with a smaller A-Series motorised door on the skillion with PA door on the rear for easy access. U strip on concrete footing design with a 100mm thick slab. Location: Port MacDonnell
Watch us in action
Watch our video below to find out more about how we operate.
THE VERY BEST
DOMESTIC SHEDS
If you're in the market for a domestic shed, give us a call or complete the form and we'll be in touch as soon as possible.
Domestic Sheds
We will get back to you as soon as possible.
Please try again later.
What others say about us
"Very satisfied with quality of materials and the erection of the shed. Thanks."
Paul Brill
Home Owner
"We have had a fantastic experience dealing with Luke from Parham Construction. He worked with us to get the best shed for our budget and needs."
C & N Milich
Home Owners
"Parham Construction. The team are professional, punctual and deliver exceptional workmanship with attention to detail."
Kentish & Sons
Farmer
PO Box 2882
Mt Gambier, SA 5290
ABN 39 119 774 220
Lic No. BLD 197357
VIC CCB-L54277
Copyright © 2023 Parham Construction Pty Ltd site by mulcahymarketing.com.au

















